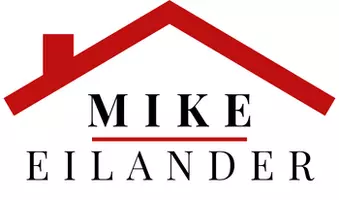3 Beds
3 Baths
2,204 SqFt
3 Beds
3 Baths
2,204 SqFt
Key Details
Property Type Condo
Sub Type Condominium
Listing Status Pending
Purchase Type For Sale
Square Footage 2,204 sqft
Price per Sqft $269
MLS Listing ID 719250
Style Ranch
Bedrooms 3
Full Baths 1
Half Baths 1
Three Quarter Bath 1
HOA Fees $385/mo
HOA Y/N Yes
Year Built 2007
Annual Tax Amount $8,103
Tax Year 2023
Lot Size 4,573 Sqft
Acres 0.105
Property Sub-Type Condominium
Property Description
Location
State IA
County Dallas
Area Clive
Zoning RES
Rooms
Basement Finished, Walk-Out Access
Main Level Bedrooms 1
Interior
Interior Features Wet Bar, Dining Area, Separate/Formal Dining Room, Fireplace, Cable TV, Window Treatments
Heating Forced Air, Gas, Natural Gas
Cooling Central Air
Flooring Carpet, Tile
Fireplaces Number 2
Fireplaces Type Gas, Vented, Fireplace Screen
Fireplace Yes
Appliance Cooktop, Dishwasher, Microwave, Refrigerator, Separate Ice Machine, Stove, Wine Cooler
Laundry Main Level
Exterior
Exterior Feature Deck, Sprinkler/Irrigation, Patio
Parking Features Attached, Garage, Three Car Garage
Garage Spaces 3.0
Garage Description 3.0
Roof Type Asphalt,Shingle
Porch Covered, Deck, Patio
Private Pool No
Building
Lot Description Pond on Lot
Foundation Poured
Builder Name Gratias Homes
Sewer Public Sewer
Schools
School District Waukee
Others
HOA Name Townhomes of Walnut Creek Hill
HOA Fee Include Insurance,Maintenance Grounds,Maintenance Structure,Snow Removal
Senior Community No
Tax ID 1223176040
Monthly Total Fees $1, 060
Security Features Security System,Smoke Detector(s)
Acceptable Financing Cash, Conventional
Listing Terms Cash, Conventional
Find out why customers are choosing LPT Realty to meet their real estate needs
Learn More About LPT Realty







