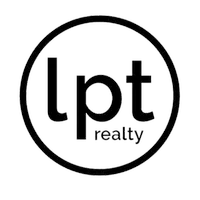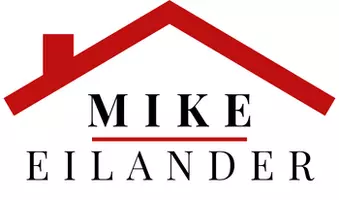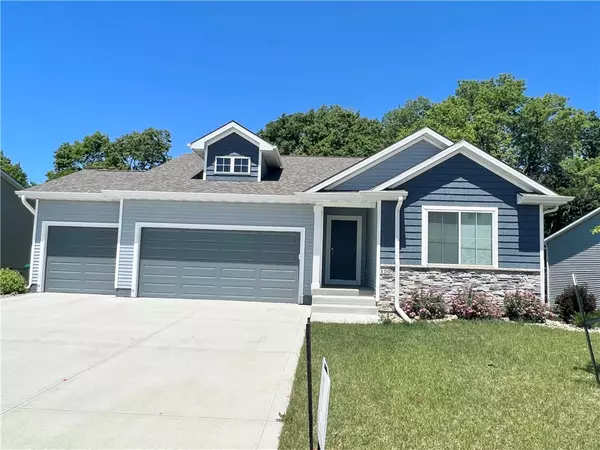$342,900
$350,000
2.0%For more information regarding the value of a property, please contact us for a free consultation.
3 Beds
2 Baths
1,406 SqFt
SOLD DATE : 07/29/2024
Key Details
Sold Price $342,900
Property Type Single Family Home
Sub Type Residential
Listing Status Sold
Purchase Type For Sale
Square Footage 1,406 sqft
Price per Sqft $243
MLS Listing ID 696956
Sold Date 07/29/24
Style Ranch
Bedrooms 3
Full Baths 1
Three Quarter Bath 1
HOA Fees $12/ann
HOA Y/N Yes
Year Built 2021
Annual Tax Amount $3,271
Tax Year 2025
Lot Size 9,844 Sqft
Acres 0.226
Property Description
Attractive, open ranch plan has: 3 BRs, 2 BAs, 1,415 SF, 3-car garage w/ openers, covered porch, 10x12 treated deck & tax abatement! As you walk in the home you will find vaulted ceilings in the main living area, electric fireplace, Waterproof LVP flooring in kitchen-living-baths-laundry, granite countertops, painted cabinets, center island & SS appliances w/ refrigerator. Owners suite is tucked away in back of home for privacy & includes fan/light, double vanity, shower, & walk-in closet. Off the garage is the big laundry room w/ mud bench. Basement unfinished, but pre-plumbed for full bath and ready for future finish. Exterior features include no maintenance vinyl siding, 30 yr. shingles, stone, & fully sodded yard. 1yr. builder warranty. Development is conveniently located close to parks, walking trails, grocery store & schools. Use Preferred lender: Patrick Conway 515-229-1477 and get up to $2,000 in closing costs. All photos of the actual property.
Location
State IA
County Polk
Area Pleasant Hill
Zoning RES
Rooms
Basement Unfinished, Walk-Out Access
Main Level Bedrooms 3
Interior
Interior Features Dining Area, Eat-in Kitchen, Cable TV
Heating Forced Air, Gas, Natural Gas
Cooling Central Air
Flooring Carpet
Fireplaces Number 1
Fireplaces Type Electric
Fireplace Yes
Appliance Dryer, Dishwasher, Microwave, Refrigerator, Stove, Washer
Laundry Main Level
Exterior
Exterior Feature Deck
Parking Features Attached, Garage, Three Car Garage
Garage Spaces 3.0
Garage Description 3.0
Community Features Sidewalks
Roof Type Asphalt,Shingle
Porch Deck
Private Pool No
Building
Lot Description Irregular Lot
Foundation Poured
Builder Name Kimberley Development
Sewer Public Sewer
Water Public
Schools
School District Southeast Polk
Others
HOA Name Pine Valley
Senior Community No
Tax ID 22100212750014
Monthly Total Fees $422
Security Features Smoke Detector(s)
Acceptable Financing Cash, Conventional, FHA, VA Loan
Listing Terms Cash, Conventional, FHA, VA Loan
Financing Conventional
Read Less Info
Want to know what your home might be worth? Contact us for a FREE valuation!

Our team is ready to help you sell your home for the highest possible price ASAP
©2024 Des Moines Area Association of REALTORS®. All rights reserved.
Bought with LPT Realty, LLC

Find out why customers are choosing LPT Realty to meet their real estate needs
Learn More About LPT Realty







