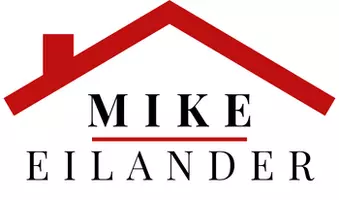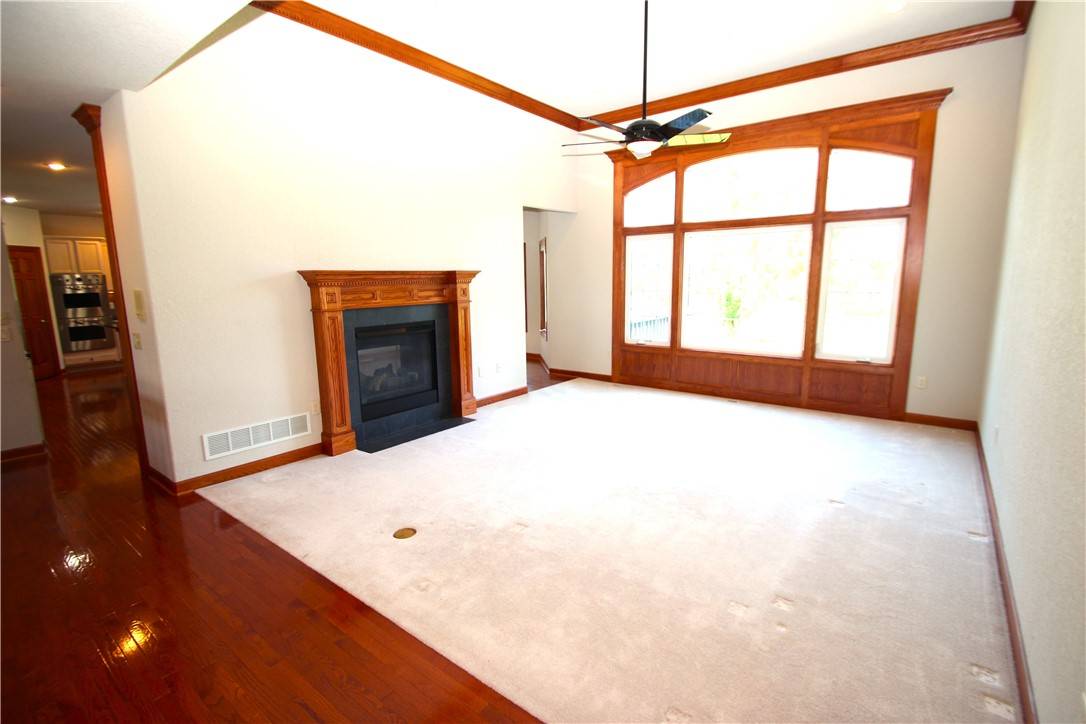$584,900
$584,900
For more information regarding the value of a property, please contact us for a free consultation.
3 Beds
4 Baths
2,026 SqFt
SOLD DATE : 09/06/2024
Key Details
Sold Price $584,900
Property Type Single Family Home
Sub Type Residential
Listing Status Sold
Purchase Type For Sale
Square Footage 2,026 sqft
Price per Sqft $288
MLS Listing ID 692893
Sold Date 09/06/24
Style Ranch
Bedrooms 3
Full Baths 2
Half Baths 2
HOA Y/N No
Year Built 2003
Annual Tax Amount $9,112
Lot Size 0.283 Acres
Acres 0.283
Property Sub-Type Residential
Property Description
One owner Kimberley executive walkout ranch on Briarwood Golf & CC with over 3,800 sf finished offers a fantastic open layout perfect for everyday living & entertaining your guests. Grand entry is flanked by office/den with custom bookshelves & French doors opposite formal dining area all flowing into living room showcasing a view of the golf course along with majestic floor to ceiling 2-sided fireplace shared between living room & kitchen hearth area. Kitchen features granite tops, plenty of cabinets & counter space, pantry closet, built-in hutch with wine fridge, plus access to laundry room & oversized 3-car garage. Kitchen dining area features 2-sided fireplace again with full custom wood carpentry with access to huge deck overlooking #3 fairway. Huge primary suite features another large window overlooking golf course. Primary bath has double vanities, bubble tub, walk-in shower & walk-in closet. Walkout lower level features spacious living area with custom cabinetry, fireplace, full wet bar, billiard area, half bath,2 huge bedrooms with shared full bath, storage room, plus family room access to covered brick patio. Solid core 6-panel doors thru-out; central vac. New furnace, A/C, & water heater '20;shingles '19.
Location
State IA
County Polk
Area Ankeny
Zoning R-3
Rooms
Basement Finished, Walk-Out Access
Main Level Bedrooms 1
Interior
Interior Features Wet Bar, Central Vacuum, Dining Area, Separate/Formal Dining Room, Eat-in Kitchen, Cable TV, Window Treatments
Heating Forced Air, Gas, Natural Gas
Cooling Central Air
Flooring Carpet, Hardwood, Tile
Fireplaces Number 2
Fireplaces Type Gas, Vented
Fireplace Yes
Appliance Built-In Oven, Cooktop, Dryer, Dishwasher, Microwave, Refrigerator, Wine Cooler, Washer
Laundry Main Level
Exterior
Exterior Feature Deck, Sprinkler/Irrigation, Patio
Parking Features Attached, Garage, Three Car Garage
Garage Spaces 3.0
Garage Description 3.0
Community Features Sidewalks
Roof Type Asphalt,Shingle
Porch Covered, Deck, Patio
Private Pool No
Building
Foundation Poured
Sewer Public Sewer
Water Public
Schools
School District Ankeny
Others
Senior Community No
Tax ID 18100219449106
Monthly Total Fees $759
Security Features Smoke Detector(s)
Acceptable Financing Cash, Conventional, FHA, VA Loan
Listing Terms Cash, Conventional, FHA, VA Loan
Financing Cash
Read Less Info
Want to know what your home might be worth? Contact us for a FREE valuation!

Our team is ready to help you sell your home for the highest possible price ASAP
©2025 Des Moines Area Association of REALTORS®. All rights reserved.
Bought with LPT Realty, LLC
Find out why customers are choosing LPT Realty to meet their real estate needs
Learn More About LPT Realty







