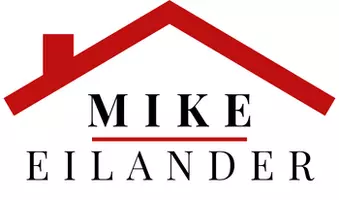$410,000
$415,000
1.2%For more information regarding the value of a property, please contact us for a free consultation.
4 Beds
3 Baths
1,427 SqFt
SOLD DATE : 11/15/2024
Key Details
Sold Price $410,000
Property Type Single Family Home
Sub Type Residential
Listing Status Sold
Purchase Type For Sale
Square Footage 1,427 sqft
Price per Sqft $287
MLS Listing ID 700127
Sold Date 11/15/24
Style Ranch
Bedrooms 4
Full Baths 2
Three Quarter Bath 1
HOA Fees $15/ann
HOA Y/N Yes
Year Built 2019
Annual Tax Amount $6,554
Lot Size 7,405 Sqft
Acres 0.17
Property Description
Beautiful 4 BR/3 BA walkout ranch in prime location near parks, trails and amenities. Pull up to charming curb appeal w/ mature landscaping and window planter boxes. Enter to spacious and bright great room, featuring vaulted ceiling and hardwood floors. Kitchen features large island w/ seating, dining area, stainless appliance package, and on trend molded cabinets. Down the hall is your primary suite, w/ tray ceiling, walk in closet and separate en suite bath w/ dual vanity and updated tiled shower w/ rain head fixture. Two secondary bedrooms w/ large windows, a formal laundry room, and a secondary bath w/ tub round out main level. Sprawling lower level finish is a must see! Two dedicated sitting areas are featured, w/ tons of natural light and walkout to lower level patio. Large office/4th bedroom and 3rd bathroom are also finished, while still leaving ample storage space. Rear yard is fully fenced, and easily enjoyed from your covered deck w/ vaulted inlay and ceiling fan. All information obtained from Seller & public records.
Location
State IA
County Dallas
Area Waukee
Zoning R
Rooms
Basement Finished, Walk-Out Access
Main Level Bedrooms 3
Interior
Interior Features Dining Area, Window Treatments
Heating Forced Air, Gas, Natural Gas
Flooring Hardwood
Fireplaces Number 1
Fireplaces Type Gas, Vented
Fireplace Yes
Appliance Dryer, Dishwasher, Microwave, Refrigerator, Stove, Washer
Laundry Main Level
Exterior
Exterior Feature Deck, Fully Fenced, Patio
Parking Features Attached, Garage, Two Car Garage
Garage Spaces 2.0
Garage Description 2.0
Fence Wood, Full
Roof Type Asphalt,Shingle
Porch Covered, Deck, Patio
Private Pool No
Building
Lot Description Rectangular Lot
Foundation Poured
Water Public
Schools
School District Waukee
Others
HOA Name Kettlestone Heights
Senior Community No
Tax ID 1604186006
Monthly Total Fees $736
Acceptable Financing Cash, Conventional, FHA, VA Loan
Listing Terms Cash, Conventional, FHA, VA Loan
Financing Conventional
Read Less Info
Want to know what your home might be worth? Contact us for a FREE valuation!

Our team is ready to help you sell your home for the highest possible price ASAP
©2024 Des Moines Area Association of REALTORS®. All rights reserved.
Bought with LPT Realty, LLC

Find out why customers are choosing LPT Realty to meet their real estate needs
Learn More About LPT Realty







