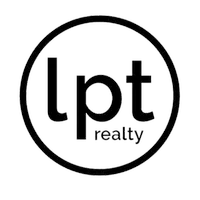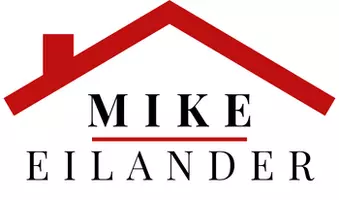$598,000
$599,900
0.3%For more information regarding the value of a property, please contact us for a free consultation.
3 Beds
3 Baths
2,282 SqFt
SOLD DATE : 11/15/2024
Key Details
Sold Price $598,000
Property Type Single Family Home
Sub Type Residential
Listing Status Sold
Purchase Type For Sale
Square Footage 2,282 sqft
Price per Sqft $262
MLS Listing ID 701851
Sold Date 11/15/24
Style Ranch
Bedrooms 3
Full Baths 2
Half Baths 1
HOA Y/N No
Year Built 2011
Annual Tax Amount $9,602
Tax Year 2025
Lot Size 0.420 Acres
Acres 0.42
Property Description
Welcome to this stunning executive ranch in the prestigious Harbour neighborhood near Saylorville Lake in Johnston, Iowa. This custom-built home features luxurious finishes and meticulous care throughout.
The grand foyer leads to an expansive great room with a custom hidden TV cabinet and cozy gas fireplace—perfect for entertaining or relaxing. The built-in surround sound system enhances any occasion.
The chef’s kitchen boasts rich cherry cabinetry, a large island, and high-end appliances, including a hidden Sub-Zero refrigerator and freezer, Wolf gas cooktop, double ovens, and a hidden dishwasher. Adjacent to the kitchen is a laundry room with Speed Queen appliances, a half bath, and a large walk-in pantry.
The front bedroom can serve as a stylish home office or guest suite. The luxurious primary suite offers a large walk-in closet with custom built-ins and an ensuite bath. Another bedroom down the hall provides equal comfort.
The lower level includes nearly 2,300 square feet of potential living space with epoxy floors, painted walls, and a future bathroom.
Outside, enjoy a private patio, wood privacy fence, mature trees, a whole-home generator, and a built-in gas grill.
This sprawling brick ranch offers sophistication, comfort, and convenience. Don’t miss out!
Location
State IA
County Polk
Area Johnston
Zoning Res
Rooms
Basement Egress Windows, Unfinished
Main Level Bedrooms 3
Interior
Interior Features Dining Area, Cable TV, Window Treatments
Heating Forced Air, Gas, Natural Gas
Cooling Central Air
Flooring Hardwood, Tile
Fireplaces Number 1
Fireplaces Type Gas, Vented, Fireplace Screen
Fireplace Yes
Appliance Built-In Oven, Cooktop, Dryer, Dishwasher, Freezer, Microwave, Refrigerator, Washer
Laundry Main Level
Exterior
Exterior Feature Fully Fenced, Sprinkler/Irrigation, Patio
Parking Features Attached, Garage, Three Car Garage
Garage Spaces 3.0
Garage Description 3.0
Fence Wood, Full
Roof Type Asphalt,Shingle
Porch Open, Patio
Private Pool No
Building
Lot Description Rectangular Lot
Foundation Poured
Sewer Public Sewer
Water Public
Schools
School District Johnston
Others
Senior Community No
Tax ID 24101000012002
Monthly Total Fees $800
Security Features Smoke Detector(s)
Acceptable Financing Cash, Conventional, FHA, VA Loan
Listing Terms Cash, Conventional, FHA, VA Loan
Financing Cash
Read Less Info
Want to know what your home might be worth? Contact us for a FREE valuation!

Our team is ready to help you sell your home for the highest possible price ASAP
©2024 Des Moines Area Association of REALTORS®. All rights reserved.
Bought with LPT Realty, LLC

Find out why customers are choosing LPT Realty to meet their real estate needs
Learn More About LPT Realty







