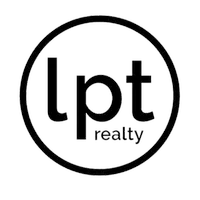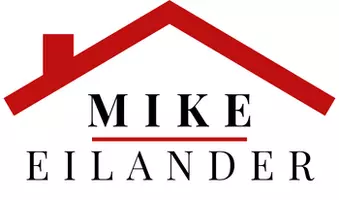$545,000
$560,000
2.7%For more information regarding the value of a property, please contact us for a free consultation.
4 Beds
4 Baths
2,697 SqFt
SOLD DATE : 06/16/2025
Key Details
Sold Price $545,000
Property Type Single Family Home
Sub Type Residential
Listing Status Sold
Purchase Type For Sale
Square Footage 2,697 sqft
Price per Sqft $202
MLS Listing ID 704523
Sold Date 06/16/25
Style Two Story
Bedrooms 4
Full Baths 2
Half Baths 1
Three Quarter Bath 1
HOA Y/N No
Year Built 1995
Annual Tax Amount $9,558
Tax Year 2024
Lot Size 0.543 Acres
Acres 0.5434
Property Sub-Type Residential
Property Description
This exceptional home offers nearly 4,000 square feet of finished space, including a walk-out lower level and an expansive 1,134-square-foot garage, all situated on a beautifully landscaped .54-acre cul-de-sac lot with mature trees. Inside, you'll find a grand foyer with a curved staircase, a home office, and an 11-foot ceiling living room with a wall of windows and a wood-burning fireplace. The white kitchen features granite countertops, stainless steel appliances, and a pantry, while the main floor also includes formal dining, a 3-season room, and a mudroom. Upstairs are three bedrooms, including a primary suite with a luxurious bath, plus a large laundry room. The lower level offers an open-concept family room, a bar, game space, billiards room, and a guest bedroom with private entry. Outside, enjoy a large front porch, back deck, and a wooded backyard trail, along with numerous upgrades like irrigation, central vac, a firepit, and an invisible pet fence.
Location
State IA
County Polk
Area Johnston
Zoning PUD
Rooms
Basement Finished, Walk-Out Access
Interior
Interior Features Central Vacuum, Dining Area, Separate/Formal Dining Room, Window Treatments
Heating Forced Air, Gas, Natural Gas
Cooling Central Air
Flooring Carpet, Hardwood, Tile
Fireplaces Number 1
Fireplaces Type Wood Burning
Fireplace Yes
Appliance Dryer, Dishwasher, Microwave, Refrigerator, Stove, Washer
Laundry Upper Level
Exterior
Exterior Feature Deck, Fence, Fire Pit, Sprinkler/Irrigation
Parking Features Attached, Garage, Three Car Garage
Garage Spaces 3.0
Garage Description 3.0
Fence Wood, Invisible, Partial, Pet Fence
Roof Type Asphalt,Shingle
Porch Deck
Private Pool No
Building
Lot Description Irregular Lot
Entry Level Two
Foundation Poured
Sewer Public Sewer
Water Public
Level or Stories Two
Schools
School District Johnston
Others
Senior Community No
Tax ID 24100859405000
Monthly Total Fees $796
Acceptable Financing Cash, Conventional, FHA, VA Loan
Listing Terms Cash, Conventional, FHA, VA Loan
Financing Conventional
Read Less Info
Want to know what your home might be worth? Contact us for a FREE valuation!

Our team is ready to help you sell your home for the highest possible price ASAP
©2025 Des Moines Area Association of REALTORS®. All rights reserved.
Bought with LPT Realty, LLC
Find out why customers are choosing LPT Realty to meet their real estate needs
Learn More About LPT Realty







