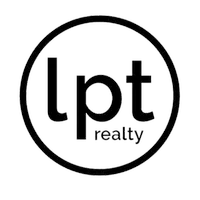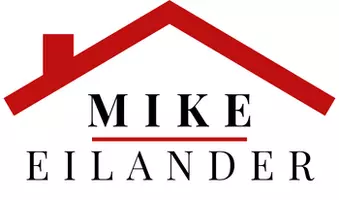$475,000
$484,900
2.0%For more information regarding the value of a property, please contact us for a free consultation.
4 Beds
3 Baths
2,460 SqFt
SOLD DATE : 08/08/2025
Key Details
Sold Price $475,000
Property Type Single Family Home
Sub Type Residential
Listing Status Sold
Purchase Type For Sale
Square Footage 2,460 sqft
Price per Sqft $193
MLS Listing ID 718300
Sold Date 08/08/25
Style Two Story
Bedrooms 4
Full Baths 1
Half Baths 1
Three Quarter Bath 1
HOA Y/N No
Year Built 1984
Annual Tax Amount $6,734
Lot Size 0.756 Acres
Acres 0.756
Property Sub-Type Residential
Property Description
PRICE IMPROVEMENT! Beautiful 2 story home on a large, wooded lot, located on a cul-de-sac, in a coveted Johnston neighborhood. The main level features a formal living room with lots of natural lighting, formal dining room, spacious kitchen with center island & eat in dining area, half bath, family room overlooking your private backyard, vaulted ceiling and cozy brick fireplace with built in shelves. The upper level features a spacious primary bedroom with en-suite bath (newly remodeled), 3 large bedrooms, newly remodeled full bath & laundry. The lower level offers a family room, walkout to your backyard oasis & plenty of storage. The exterior has newer hardi-plank siding & the roof was replaced approx 3 - 4 years ago. Don't miss out on the opportunity to call this home! Call today to schedule your personal showing!
Location
State IA
County Polk
Area Johnston
Zoning RES
Rooms
Basement Finished, Walk-Out Access
Interior
Interior Features Central Vacuum, Dining Area, Separate/Formal Dining Room, Cable TV, Window Treatments
Heating Forced Air, Gas, Natural Gas
Cooling Central Air
Flooring Carpet, Tile
Fireplaces Number 1
Fireplaces Type Gas Log
Fireplace Yes
Appliance Dishwasher, Microwave, Refrigerator, Stove
Laundry Upper Level
Exterior
Exterior Feature Deck, Patio, Storage
Parking Features Attached, Garage, Three Car Garage
Garage Spaces 3.0
Garage Description 3.0
Roof Type Asphalt,Shingle
Porch Covered, Deck, Patio
Private Pool No
Building
Entry Level Two
Foundation Poured
Sewer Public Sewer
Water Public
Level or Stories Two
Additional Building Storage
Schools
School District Johnston
Others
Senior Community No
Tax ID 24100543022000
Monthly Total Fees $561
Security Features Smoke Detector(s)
Acceptable Financing Cash, Conventional, FHA, VA Loan
Listing Terms Cash, Conventional, FHA, VA Loan
Financing VA
Read Less Info
Want to know what your home might be worth? Contact us for a FREE valuation!

Our team is ready to help you sell your home for the highest possible price ASAP
©2025 Des Moines Area Association of REALTORS®. All rights reserved.
Bought with LPT Realty, LLC
Find out why customers are choosing LPT Realty to meet their real estate needs
Learn More About LPT Realty







